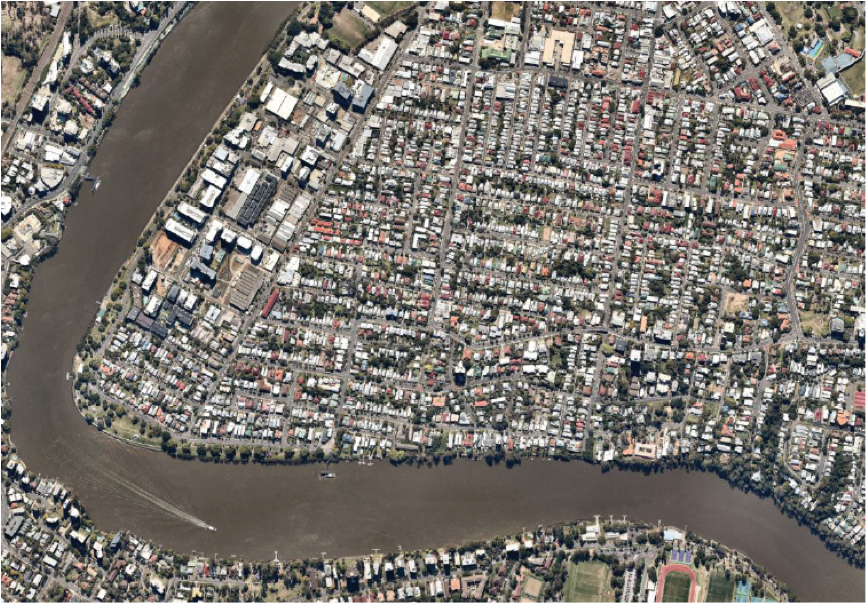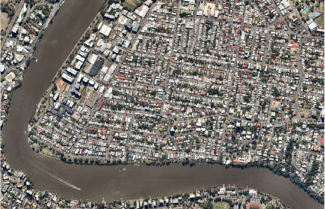
Vesi were requested to complete a detailed preliminary feasibility review of options for two adjacent character infill (CR2) residential sites in West End. Each house sat over lots comprising 607m2 with a 15m frontage, resulting in a total combined site of 1214m2 and a 30m frontage. Feasibility and architectural advice in relation to a number of options was provided, including in relation to likelihood of full or partial demolition approval, potential reconfiguration into three or four street-front lots, reconfiguration to create a rear site for a home or townhouses, and sale of one or both of the existing properties in their current state or renovated. Our analysis was utilized by the owners in making a decision for the properties, taking into account their individual circumstances, including Capital Gains liability differences in relation to each property.
If you require a site assessment or preliminary etailed feasibility prepared, please do not hesitate to get in touch with us. If you would like to be kept informed of topical issues in the property development sector, please subscribe to our newsletter.
