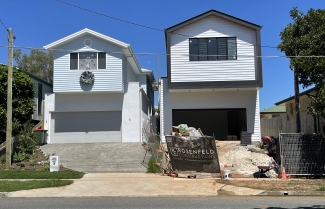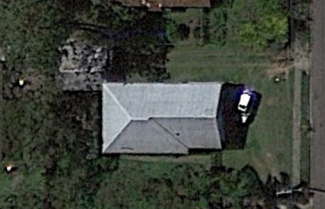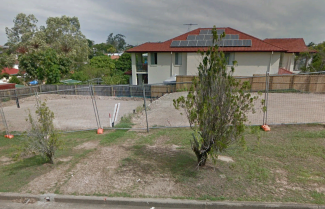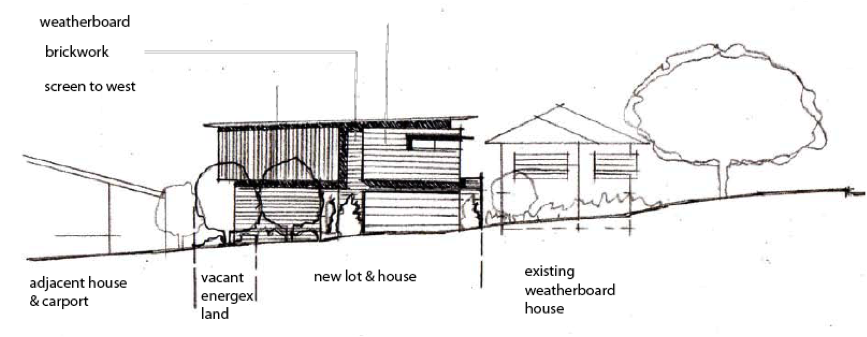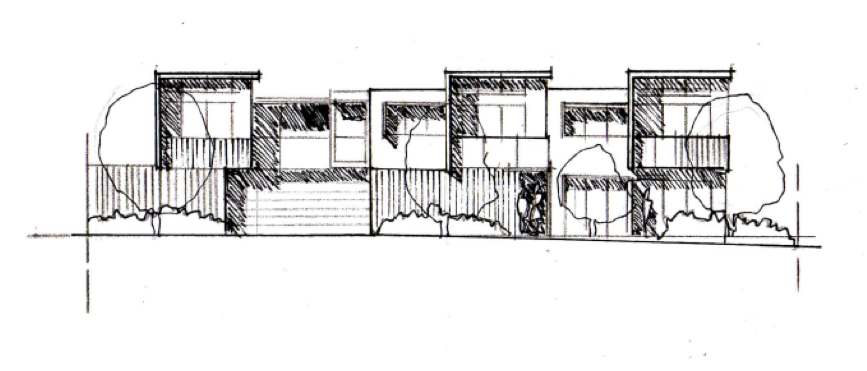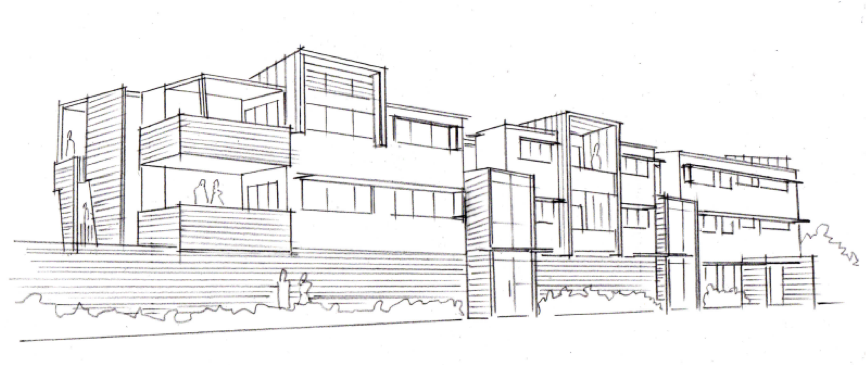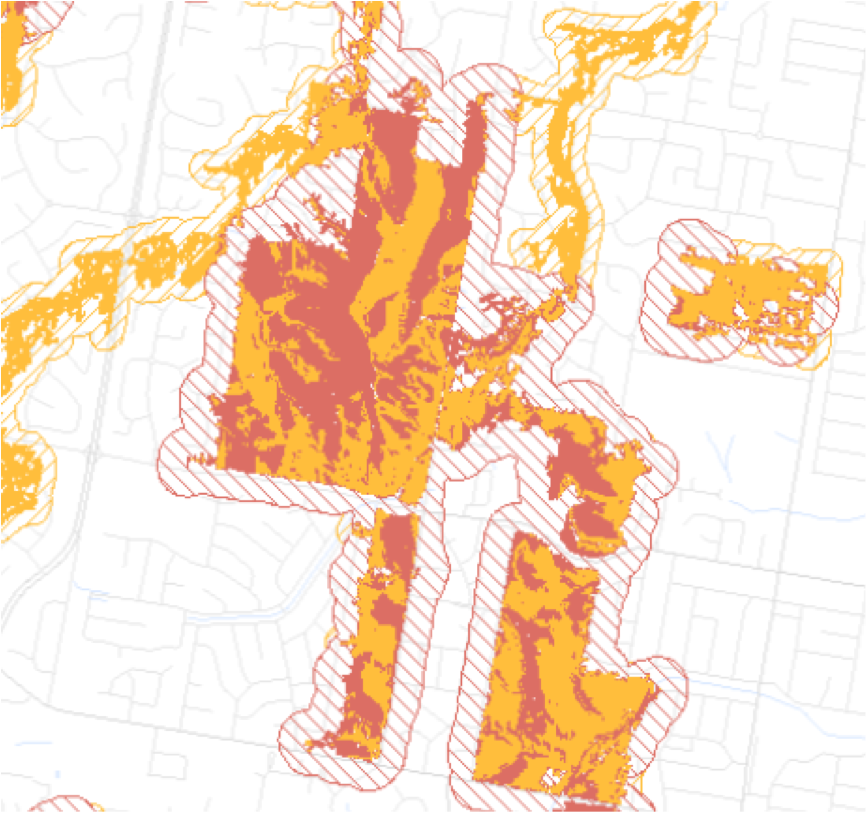The site of this successful project we completed was located in a desirable Brisbane suburb on a semi-busy local road. As part of the project the existing house was sold for removal. The site was steep and also narrow. To assist in sales of the sites off the plan, architectural designs were prepared […]
Read MoreClient Subdivision M
We had originally approached the owner of this property with a view to purchasing the property for subdivision. After some initial discussions we were unsuccessful in purchasing the property. The owner sought to progress the subdivision themselves, however were unable to achieve a lawful point of discharge of stormwater through the downstream neighbour’s […]
Read MoreSubdivision Project U
This 1 into 2 lot subdivision was one of our own projects. The property was going to auction and as it was not obviously apparent that it was sub dividable, and so it was not advertised as such. Through a detailed understanding of the BCC Planning Scheme we determined that the property was […]
Read MoreHolland Park Subdivision
Vesi were engaged to test the potential of the subdivision of a Holland Park corner lot. The site was zoned low density and would result in lots below minimum lot sizes required by the subdivision code. Vesi prepared a concept subdivision plan, and drawings of the existing and proposed houses, to demonstrate the proposal would […]
Read MoreYeerongpilly Apartment Site
Vesi were retained to test the development potential of this Yeerongpilly residential site prior to purchase by Sydney-based investors. The site is zoned Character Residential, for which two storeys is considered appropriate, however was adjacent a three-storey development of a different zoning. An apartment design with three storeys to the rear of the site was […]
Read MoreNorthgate Apartments
Vesi were requested to review an existing design concept to increase the yield from a narrow multiresidential site in Northgate. An existing character dwelling is retained at the street, with a three-storey apartment development behind. The design responds to the challenge of the long narrow site by articulating the form of the building through a […]
Read MoreChermside West Bushfire Hazard Assessment
Vesi were approached to provide a preliminary assessment of the implications on a potential subdivision site being included in the Brisbane City Council Bushfire Hazard overlay. The site was partially affected by the high hazard buffer area, which would have potential implications for subdivision, market appeal and subsequent construction costs. Reference was made to state […]
Read MoreLutwyche Development Site
Vesi were asked to prepare a detailed preliminary feasibility for a proposed multiresidential development at Lutwyche. The compact corner site was tapering in plan and contained an existing (unprotected) character dwelling in relatively good condition. A concept design for apartments over the whole of the site had already been prepared and was to be the […]
Read MoreNundah Site Buyer’s Agent Advisory Role
Vesi assisted a Sydney buyer’s agent sourcing Brisbane properties with development potential for high net worth individuals. After the successful purchase of a Nundah property for one client, Vesi were asked to prepare a preliminary feasibility investigating the potential purchase of the adjacent site for another client, at a higher price. A preliminary feasibility […]
Read More