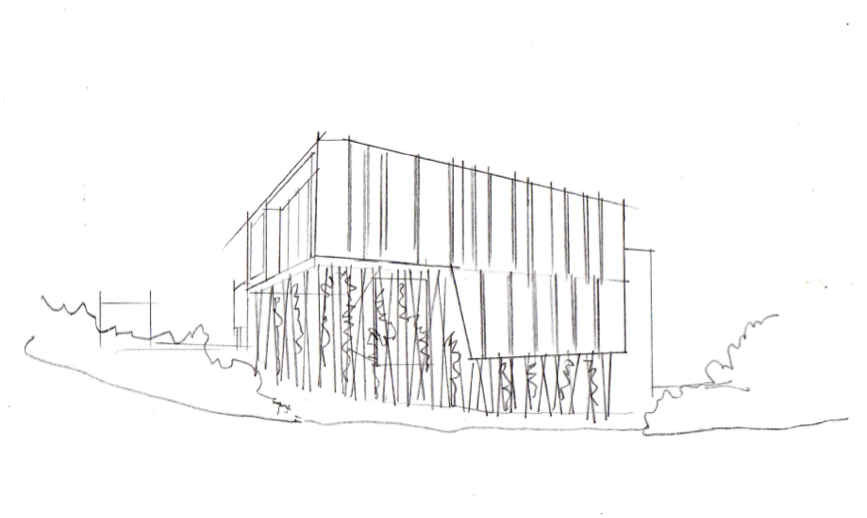Vesi worked closely with a client in the masterplan and design of a large mixed use development precinct comprising retail and office complex, townhouses and child care facility on a 12,500m2 site. Vesi’s services included site masterplanning, and schematic design and design development of the retail, office and residential components of the project. The site […]
Read More