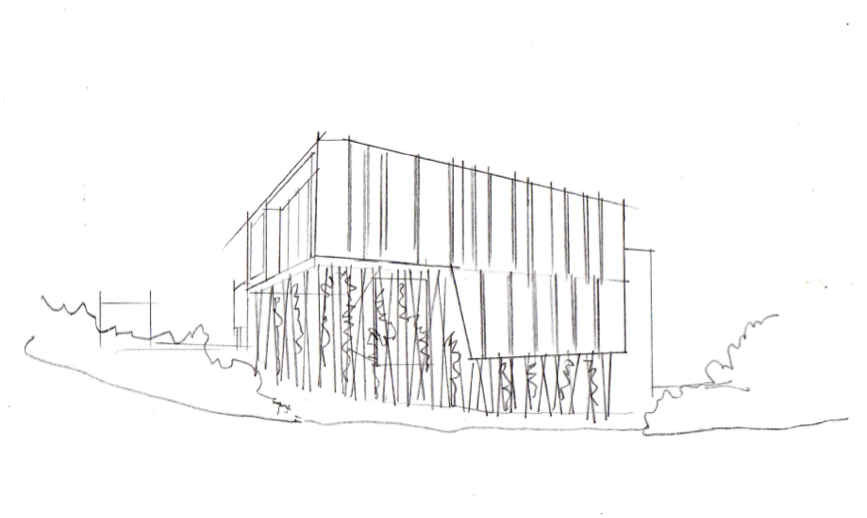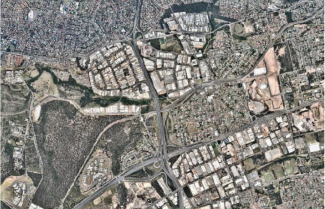Vesi worked closely with a client in the masterplan and design of a large mixed use development precinct comprising retail and office complex, townhouses and child care facility on a 12,500m2 site. Vesi’s services included site masterplanning, and schematic design and design development of the retail, office and residential components of the project. The site […]
Read MoreDarra Residential Master Plan
Vesi prepared a residential master plan for the 10 hectare site in Darra, owned by a major Australian listed property trust. The townhouse masterplan takes advantage of views across protected bush land habitat, as well as smaller community parks. The use of laneways for vehicle access enables the majority of dwellings to be fully engaged […]
Read More
