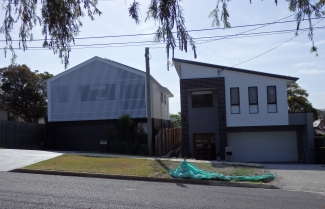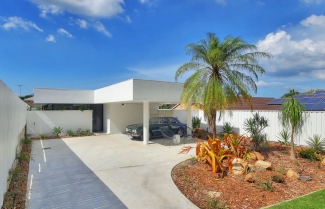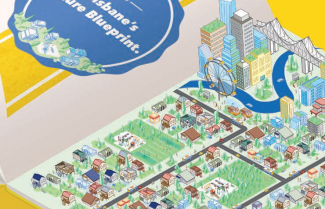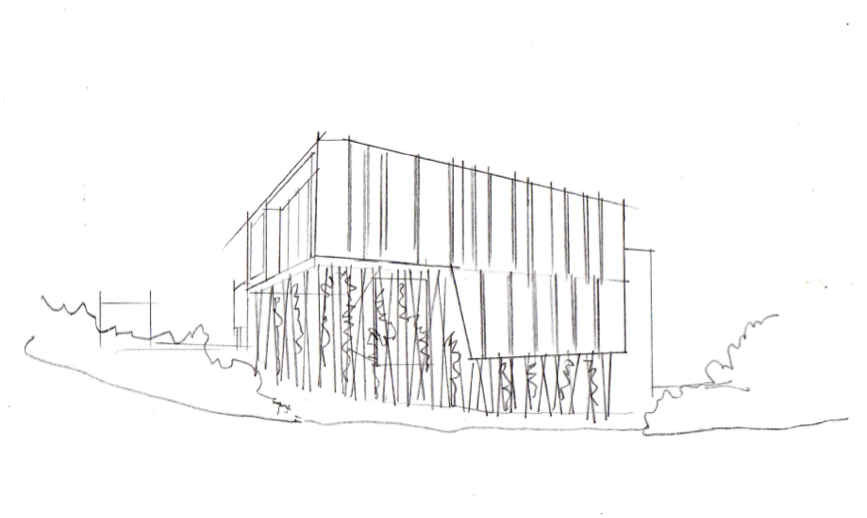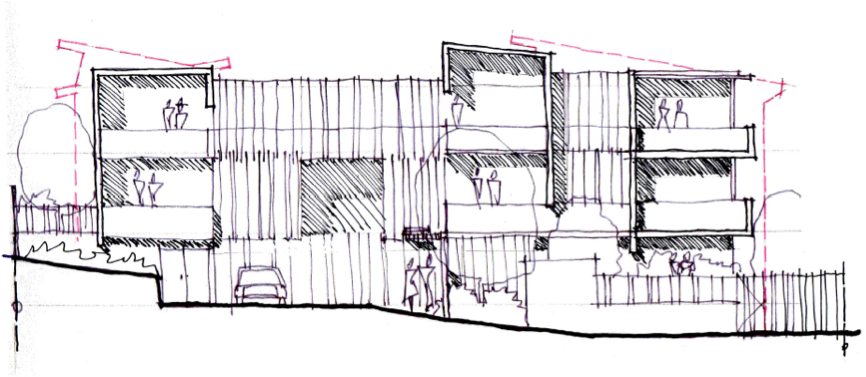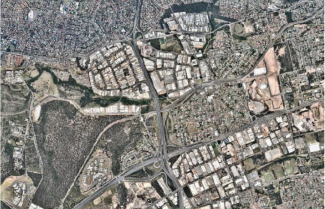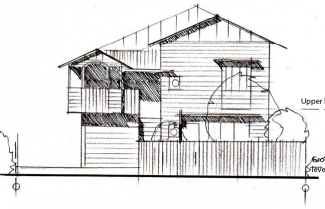This is another one of our own projects. The site located in a middle ring suburb on the south side of Brisbane was purchased at auction for subdivision of 1 into 2 lots, and sale as house and land. The site had a significant constraint that was thoroughly explored prior to auction. As the […]
Read MoreProject W Subdivision & Renovation
One of our own recent development projects, this project was a one-into-two lot subdivision in a Brisbane middle ring southside suburb where we retained a distinctive mid 1970s home. Rather than demolish the home and create two equal lots, the retained home underwent major renovations, retaining its character whilst having an ensuite and bedroom […]
Read MoreBrisbane’s Future Blueprint
Brisbane City Council recently released “Brisbane’s Future Blueprint: Eight principles and 40 actions to guide our city’s next exciting chapter”. The document was the result of requests for feedback from Brisbane Residents. The document is relatively broad ranging however many of the principles and actions are directly relevant to the development sector. Many of the […]
Read MoreEight Mile Plains Townhouses
Vesi were asked to review the proposed masterplan and develop the associated building designs for a proposed large development of townhouses in Eight Mile Plains, for a multi-disciplinary property consulting business. Whilst accommodating the requirements of a reduced site area due to an increased road resumption, Vesi were able to increase the project yield and also […]
Read MoreRochedale Mixed Use Development
Vesi worked closely with a client in the masterplan and design of a large mixed use development precinct comprising retail and office complex, townhouses and child care facility on a 12,500m2 site. Vesi’s services included site masterplanning, and schematic design and design development of the retail, office and residential components of the project. The site […]
Read MoreRowlock Nundah Project
Vesi Developments were an equal investment partner in this residential development project, ‘Rowlock’, at Nundah. Jason Hedges performed the role of Development Manager, and Project Director, whilst an owner and Director at bureau proberts. The site included an existing protected house, which was retained, refurbished and subdivided (freehold) from the original site. New […]
Read MoreSt Lucia Development Site
Vesi were asked to review an existing Development Approval for a potential development site close to the University of Queensland at St Lucia. The clients had previously obtained a Development Approval for townhouses, and were considering selling the site. After an initial discussion, Vesi were commissioned to carry out a feasibility review of the existing […]
Read MoreDarra Residential Master Plan
Vesi prepared a residential master plan for the 10 hectare site in Darra, owned by a major Australian listed property trust. The townhouse masterplan takes advantage of views across protected bush land habitat, as well as smaller community parks. The use of laneways for vehicle access enables the majority of dwellings to be fully engaged […]
Read MoreHamilton townhouses & character development
Vesi was engaged by a Melbourne-based high net worth individual to complete a pre-purchase review of the development potential of a low-medium density site in Hamilton. A pre-1946 protected dwelling was located at the front of the site. Vesi prepared a design to provide three townhouses at the rear of the site and two separate […]
Read MoreLutwyche Development Site
Vesi were asked to prepare a detailed preliminary feasibility for a proposed multiresidential development at Lutwyche. The compact corner site was tapering in plan and contained an existing (unprotected) character dwelling in relatively good condition. A concept design for apartments over the whole of the site had already been prepared and was to be the […]
Read More