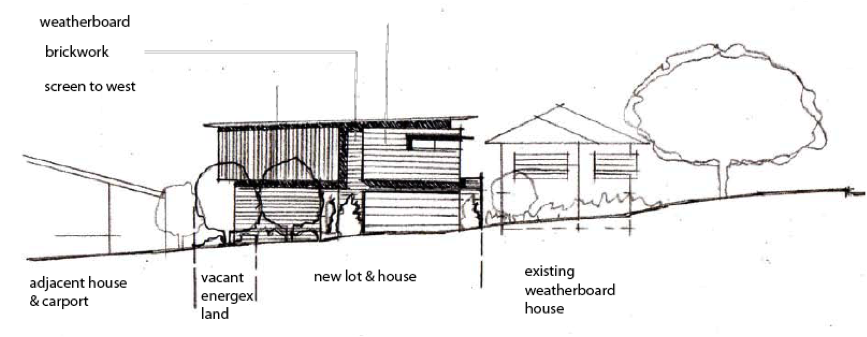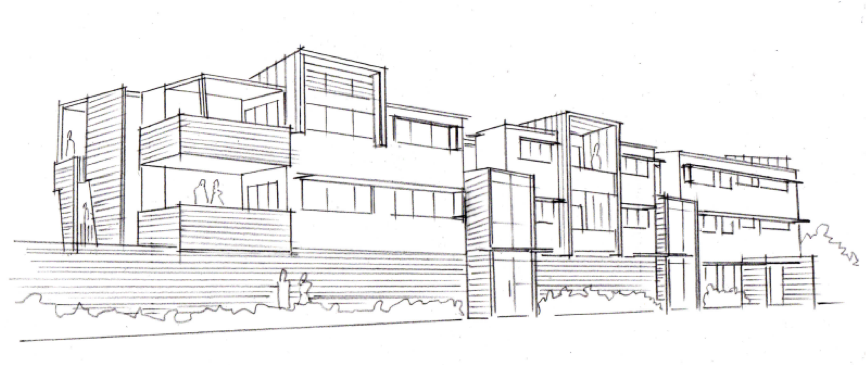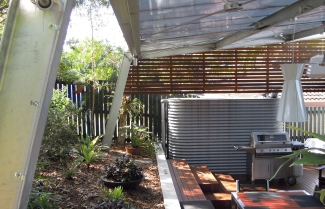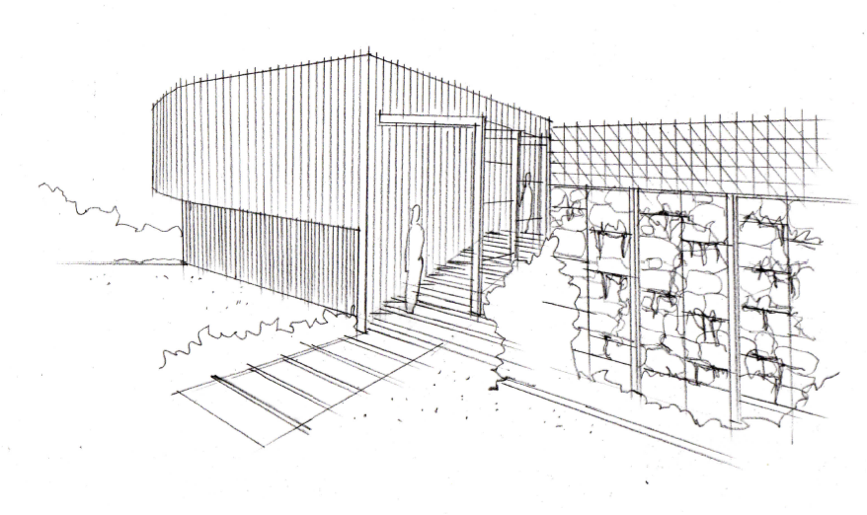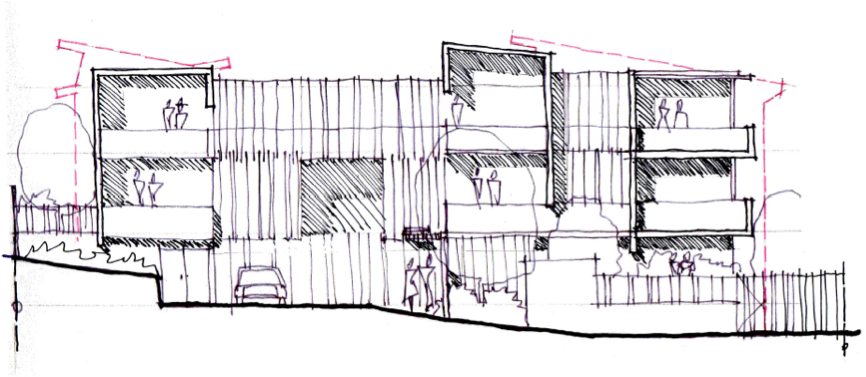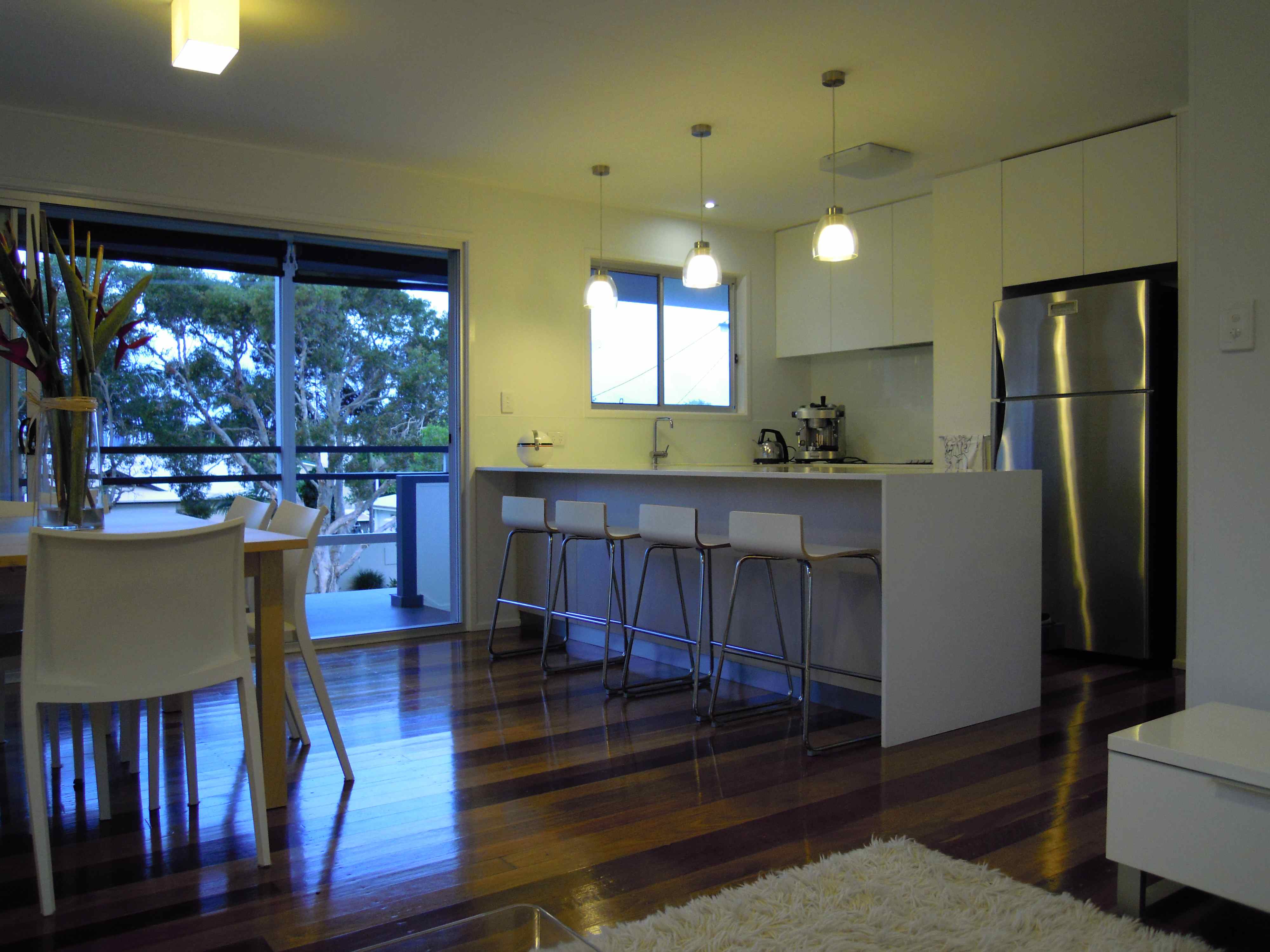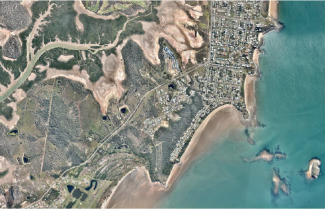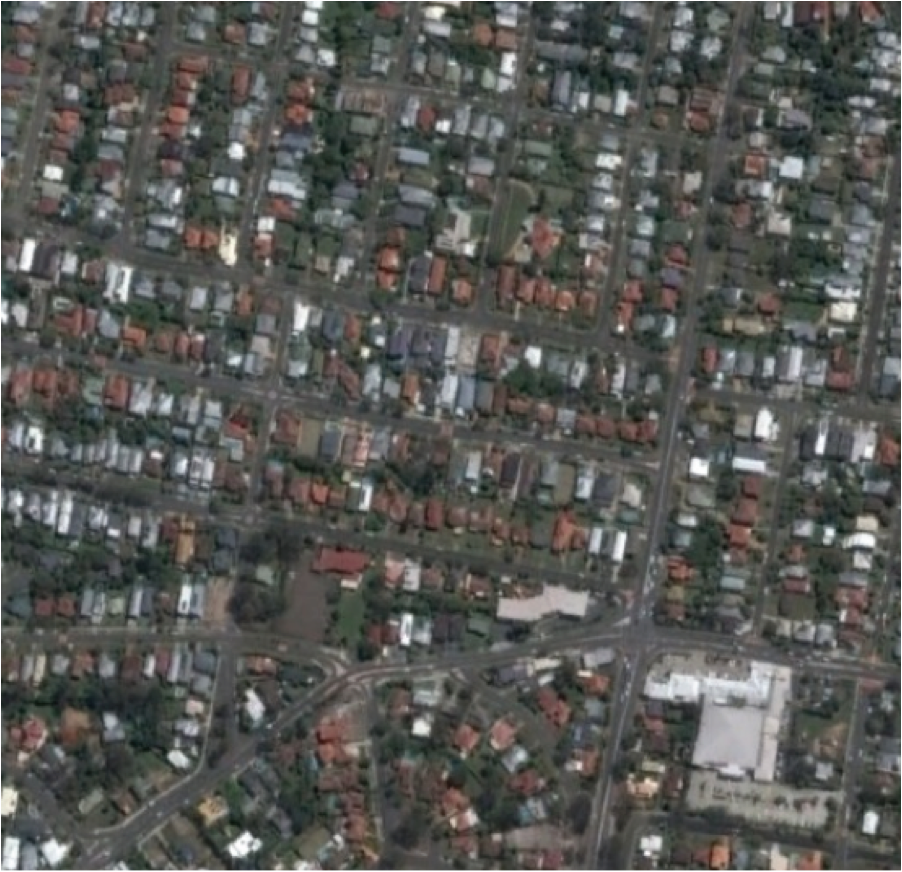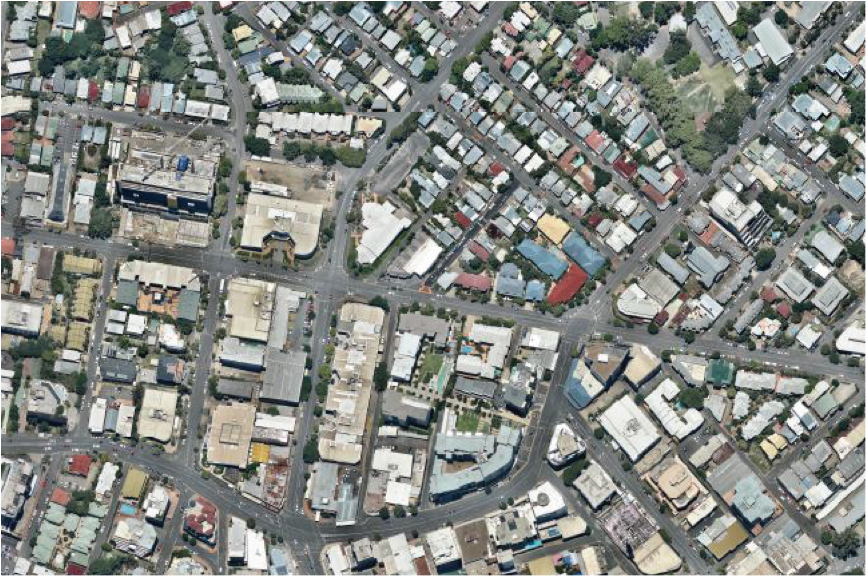Vesi were asked to review the proposed masterplan and develop the associated building designs for a proposed large development of townhouses in Eight Mile Plains, for a multi-disciplinary property consulting business. Whilst accommodating the requirements of a reduced site area due to an increased road resumption, Vesi were able to increase the project yield and also […]
Read MoreRowlock Nundah Project
Vesi Developments were an equal investment partner in this residential development project, ‘Rowlock’, at Nundah. Jason Hedges performed the role of Development Manager, and Project Director, whilst an owner and Director at bureau proberts. The site included an existing protected house, which was retained, refurbished and subdivided (freehold) from the original site. New […]
Read MoreHolland Park Subdivision
Vesi were engaged to test the potential of the subdivision of a Holland Park corner lot. The site was zoned low density and would result in lots below minimum lot sizes required by the subdivision code. Vesi prepared a concept subdivision plan, and drawings of the existing and proposed houses, to demonstrate the proposal would […]
Read MoreNorthgate Apartments
Vesi were requested to review an existing design concept to increase the yield from a narrow multiresidential site in Northgate. An existing character dwelling is retained at the street, with a three-storey apartment development behind. The design responds to the challenge of the long narrow site by articulating the form of the building through a […]
Read MoreThe Gap external value-add
Vesi were asked to review this property to add value through creating a new external covered area. The external area was directly outside the main living area of the house and was in a dilapidated state. The design response replaces a deteriorated concrete slab with a new timber deck, with integrated seating and steps […]
Read MoreRiverside Residence
Vesi were invited to prepare the concept design for a home on a large riverside site in Indooroopilly. The design responds specifically to the site and context, and is oriented for solar aspect and outlook. The existing substantial trees on the site are preserved in the design response. High level masonry screening filters light, including harsh […]
Read MoreSt Lucia Development Site
Vesi were asked to review an existing Development Approval for a potential development site close to the University of Queensland at St Lucia. The clients had previously obtained a Development Approval for townhouses, and were considering selling the site. After an initial discussion, Vesi were commissioned to carry out a feasibility review of the existing […]
Read MoreSunshine Coast House
Vesi assisted in assessing, prioritizing and implementing the best option for the owners of this residential property located on Queenland’s Sunshine Coast. The property is located one block from the beach. Broad options for the property included minimal work utilizing the landlord’s insurance payout to bring the property up to lettable standards; also addressing some ongoing […]
Read MoreEmu Park Insurance Claim Assistance
The owner of an Emu Park property was the victim of an arson attack on a timber outbuilding, a former railway building. Vesi assisted the owner in demonstrating the value of the former building for insurance purposes. Vesi prepared drawings from information available and coordinated the work of a Quantity Surveyor to determine a replacement […]
Read MoreCamp Hill Site
Vesi were engaged to determine the most appropriate option for maximising the return from the proposed sale of a residential property in Camp Hill in Brisbane. The house had been rented for many years, and had incremental additions constructed in past decades. Vesi reviewed the potential of partial demolition and subdivision, major renovation for […]
Read MoreStudent Accommodation Study
Vesi were engaged by a Sydney-based Property Trust to review the potential of converting a commercial office floor to student accommodation. Located in Spring Hill, the location is convenient for international and other students. The design layout responds to the challenge of a deep tenancy plan, and the number of student rooms, which require access […]
Read MoreSandgate Apartments
Vesi prepared the design for this development of large owner-occupied apartments on an elevated site in Sandgate. The site slopes between a quiet residential street, and a busier thoroughfare. Adaptive reuse of an existing character building on the site enhances the street address of the development, whilst the busier lower street is utilized for servicing […]
Read MoreLutwyche Development Site
Vesi were asked to prepare a detailed preliminary feasibility for a proposed multiresidential development at Lutwyche. The compact corner site was tapering in plan and contained an existing (unprotected) character dwelling in relatively good condition. A concept design for apartments over the whole of the site had already been prepared and was to be the […]
Read More

