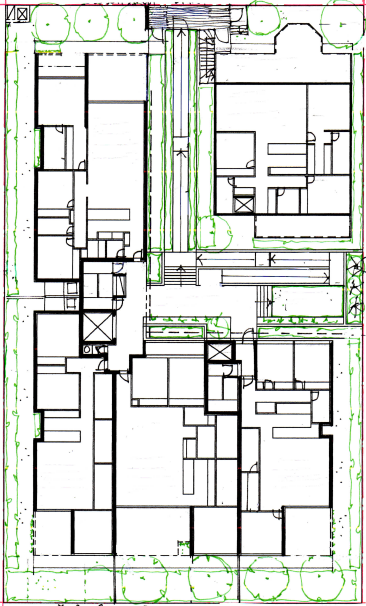
Vesi prepared the design for this development of large owner-occupied apartments on an elevated site in Sandgate. The site slopes between a quiet residential street, and a busier thoroughfare. Adaptive reuse of an existing character building on the site enhances the street address of the development, whilst the busier lower street is utilized for servicing access. The new building wraps around a central landscaped courtyard that is defined by a vertical landscaped edge.
If you require a site assessment or design prepared prior to purchase, or residential architectural and project management services, please do not hesitate to get in touch with us. If you would like to be kept informed of topical issues in the property development sector, please subscribe to our newsletter.