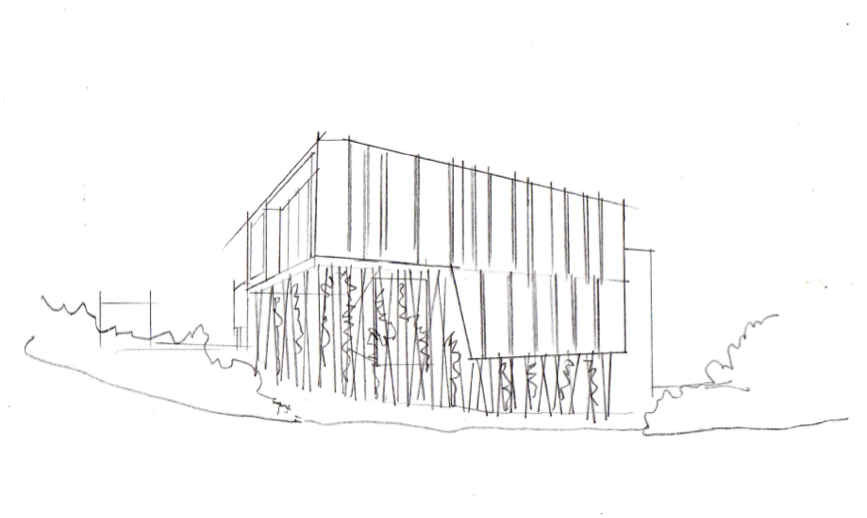
Vesi worked closely with a client in the masterplan and design of a large mixed use development precinct comprising retail and office complex, townhouses and child care facility on a 12,500m2 site. Vesi’s services included site masterplanning, and schematic design and design development of the retail, office and residential components of the project. The site yield was improved from that provided by a previous strategy for the site.
If you would like to be kept informed of topical issues in the property development sector, please subscribe to our newsletter.