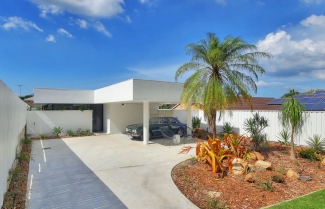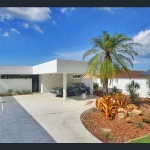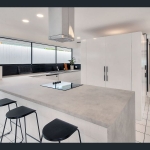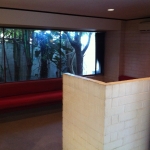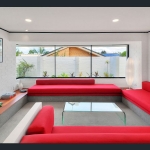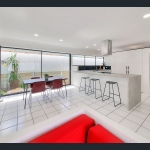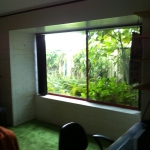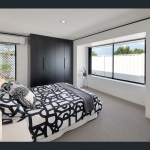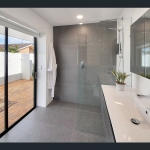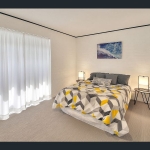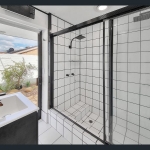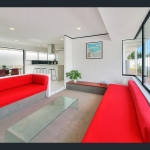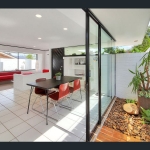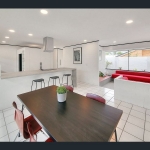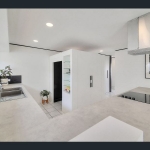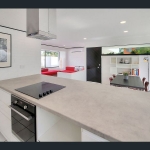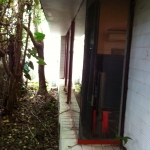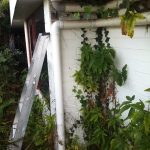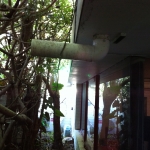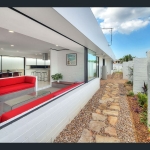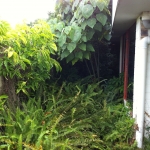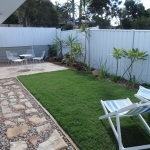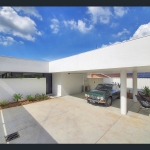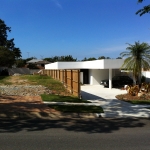One of our own recent development projects, this project was a one-into-two lot subdivision in a Brisbane middle ring southside suburb where we retained a distinctive mid 1970s home. Rather than demolish the home and create two equal lots, the retained home underwent major renovations, retaining its character whilst having an ensuite and bedroom added internally.
The house had been neglected over the years, with the property overgrown and with the box gutter and in-ground drainage systems no longer functional, and some termite damage. Two tons of vegetation was removed from just one 2m wide garden along the side of the house. The renovation project involved the complete replacement of stormwater and water to the house, additional drainage to the box gutter system, the conversion of a large (slab on ground) laundry to ensuite with associated in-slab drainage changes, new laundry and kitchen, house drainage upgrades, addition of a bedroom internally and full landscaping.
The creation of the vacant lot involved the removal of a detached structure which had water ingress issues, the removal of an existing pool, and the retaining of both side boundaries.
Most masonry, concrete or steel materials were either reclaimed and re-used (pavers) or recycled.
The vacant lot was brought to market as a house and land package during the peak of COVID and sold for its asking price, and the retro home tenanted to be retained long term as planned. The retained home valued up well with both agents and banks at our anticipated value. It was satisfying to bring this architecturally unique home back to life.
