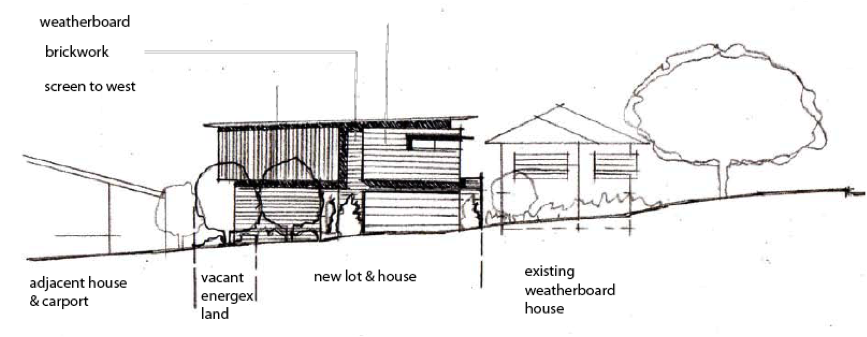
Vesi were engaged to test the potential of the subdivision of a Holland Park corner lot. The site was zoned low density and would result in lots below minimum lot sizes required by the subdivision code. Vesi prepared a concept subdivision plan, and drawings of the existing and proposed houses, to demonstrate the proposal would allow for suitable setbacks and amenity for the proposed and adjacent dwellings.
If you would like to be kept informed of topical issues in the property development sector, please subscribe to our newsletter.