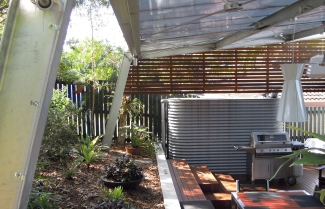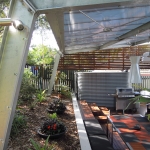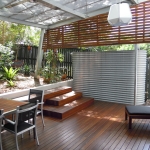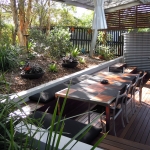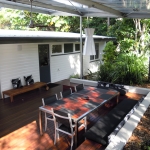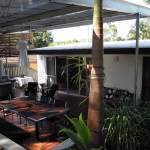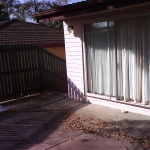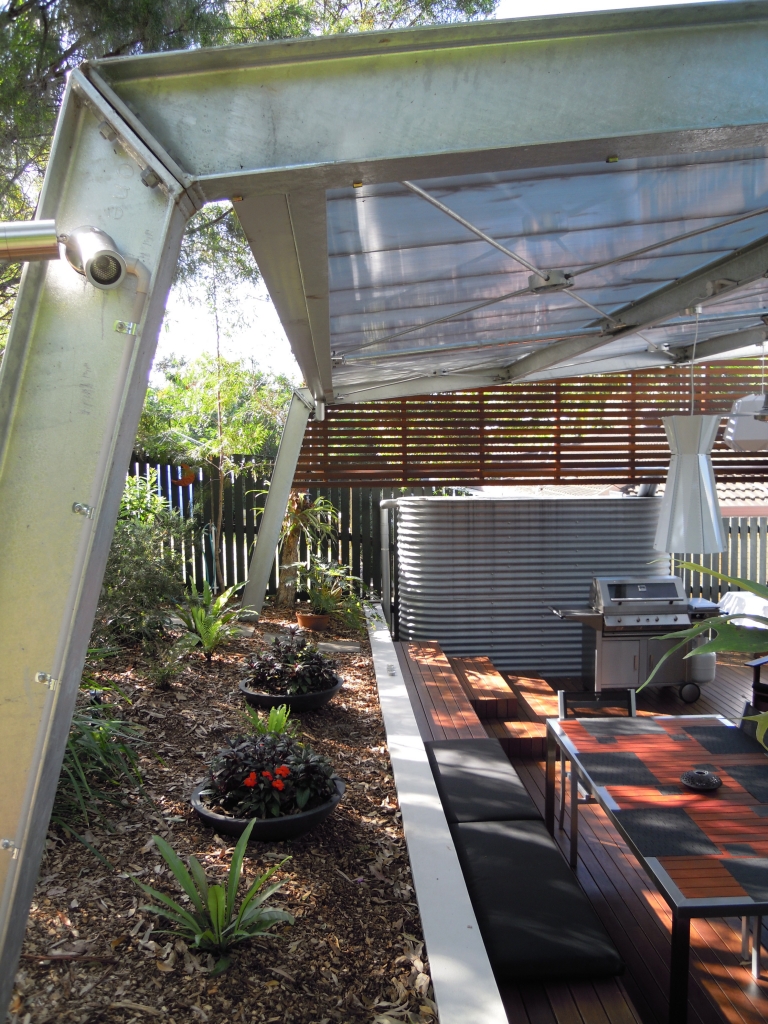 Vesi were asked to review this property to add value through creating a new external covered area. The external area was directly outside the main living area of the house and was in a dilapidated state. The design response replaces a deteriorated concrete slab with a new timber deck, with integrated seating and steps to the adjacent garden. A clean-lined steel framed structure complements the existing 1960’s dwelling. The structure over the deck provides weather protection all year round, and responding to its location on the south side of the house, is lined with translucent polycarbonate sheeting. The structure, which partially cantilevers over the existing roof, and the translucent lining, allows for continuing light access to the internal living areas. A steel water tank is incorporated which provides western shading and complements the steel framing of the structure.
Vesi were asked to review this property to add value through creating a new external covered area. The external area was directly outside the main living area of the house and was in a dilapidated state. The design response replaces a deteriorated concrete slab with a new timber deck, with integrated seating and steps to the adjacent garden. A clean-lined steel framed structure complements the existing 1960’s dwelling. The structure over the deck provides weather protection all year round, and responding to its location on the south side of the house, is lined with translucent polycarbonate sheeting. The structure, which partially cantilevers over the existing roof, and the translucent lining, allows for continuing light access to the internal living areas. A steel water tank is incorporated which provides western shading and complements the steel framing of the structure.
Vesi provided design and contract administration services for the project. The covered deck area provides a large external living space that integrates seamlessly with the internal living areas, adding significant value to the property.
If we can assist you with an assessment of opportunities to upgrade your property please do not hesitate to get in touch. If you would like to be kept informed of topical issues in the property development sector, please subscribe to our newsletter.
