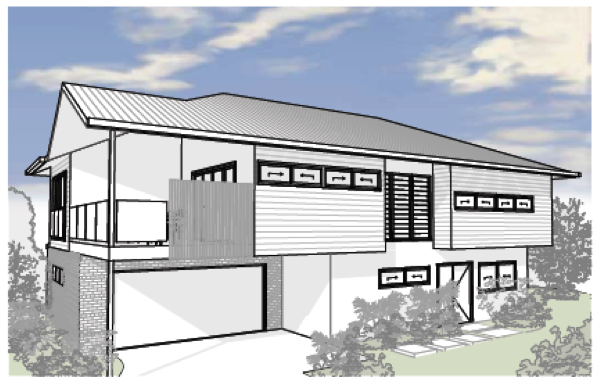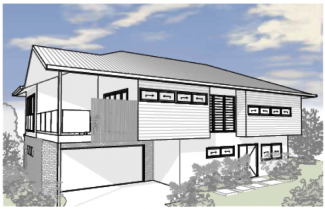
Vesi were commissioned to prepare the schematic design for a new house on a 300m2 corner lot in Clayfield. The design was part of a subdivision of an existing property with a character home in a traditional character area. The design responds to the constraints of traffic noise, and also a westerly orientation on the long elevation. The house wraps around a two-storey courtyard on the protected side of the house, to obtain full ventilation and light access away from the more exposed elevations. A generous 4 bedroom, 3 bathroom home with external living spaces is achieved within the constraints of the small lot.
If you would like to be kept informed of topical issues in the property development sector, please subscribe to our newsletter.
