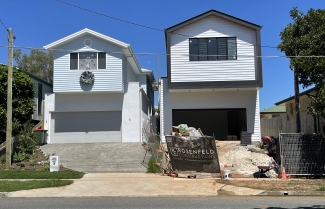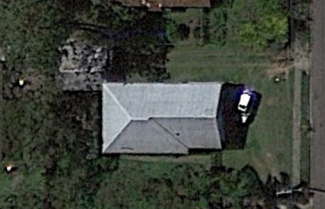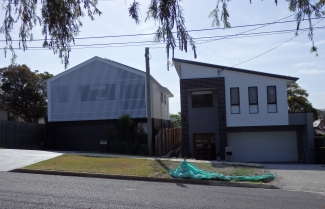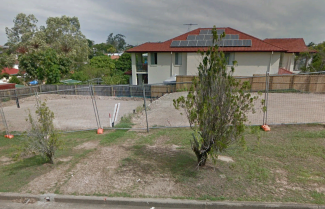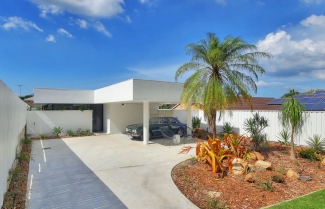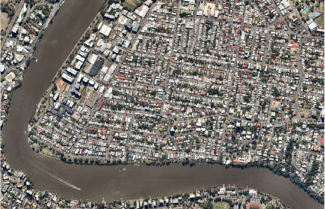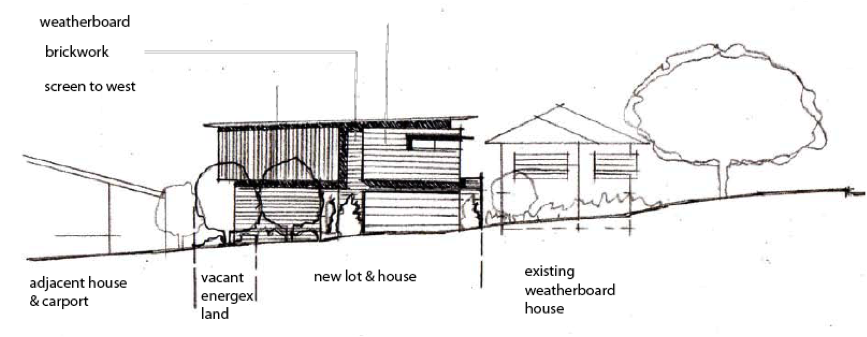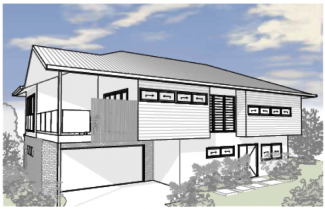The site of this successful project we completed was located in a desirable Brisbane suburb on a semi-busy local road. As part of the project the existing house was sold for removal. The site was steep and also narrow. To assist in sales of the sites off the plan, architectural designs were prepared […]
Read MoreClient Subdivision M
We had originally approached the owner of this property with a view to purchasing the property for subdivision. After some initial discussions we were unsuccessful in purchasing the property. The owner sought to progress the subdivision themselves, however were unable to achieve a lawful point of discharge of stormwater through the downstream neighbour’s […]
Read MoreSubdivision Project C
This is another one of our own projects. The site located in a middle ring suburb on the south side of Brisbane was purchased at auction for subdivision of 1 into 2 lots, and sale as house and land. The site had a significant constraint that was thoroughly explored prior to auction. As the […]
Read MoreSubdivision Project U
This 1 into 2 lot subdivision was one of our own projects. The property was going to auction and as it was not obviously apparent that it was sub dividable, and so it was not advertised as such. Through a detailed understanding of the BCC Planning Scheme we determined that the property was […]
Read MoreProject W Subdivision & Renovation
One of our own recent development projects, this project was a one-into-two lot subdivision in a Brisbane middle ring southside suburb where we retained a distinctive mid 1970s home. Rather than demolish the home and create two equal lots, the retained home underwent major renovations, retaining its character whilst having an ensuite and bedroom […]
Read MoreEight Mile Plains Townhouses
Vesi were asked to review the proposed masterplan and develop the associated building designs for a proposed large development of townhouses in Eight Mile Plains, for a multi-disciplinary property consulting business. Whilst accommodating the requirements of a reduced site area due to an increased road resumption, Vesi were able to increase the project yield and also […]
Read MoreWest End Residential Development feasibility
Vesi were requested to complete a detailed preliminary feasibility review of options for two adjacent character infill (CR2) residential sites in West End. Each house sat over lots comprising 607m2 with a 15m frontage, resulting in a total combined site of 1214m2 and a 30m frontage. Feasibility and architectural advice in relation to a number […]
Read MoreRowlock Nundah Project
Vesi Developments were an equal investment partner in this residential development project, ‘Rowlock’, at Nundah. Jason Hedges performed the role of Development Manager, and Project Director, whilst an owner and Director at bureau proberts. The site included an existing protected house, which was retained, refurbished and subdivided (freehold) from the original site. New […]
Read MoreHolland Park Subdivision
Vesi were engaged to test the potential of the subdivision of a Holland Park corner lot. The site was zoned low density and would result in lots below minimum lot sizes required by the subdivision code. Vesi prepared a concept subdivision plan, and drawings of the existing and proposed houses, to demonstrate the proposal would […]
Read MoreClayfield small lot house design
Vesi were commissioned to prepare the schematic design for a new house on a 300m2 corner lot in Clayfield. The design was part of a subdivision of an existing property with a character home in a traditional character area. The design responds to the constraints of traffic noise, and also a westerly orientation on the […]
Read More