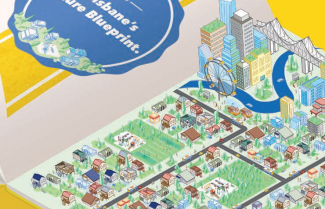Brisbane City Council recently released “Brisbane’s Future Blueprint: Eight principles and 40 actions to guide our city’s next exciting chapter”. The document was the result of requests for feedback from Brisbane Residents. The document is relatively broad ranging however many of the principles and actions are directly relevant to the development sector.
Many of the items are to be expected, including protecting Brisbane’s heritage, for example. However many of the proposed actions are more specific and relevant to new development. Under “Ensure best practice design that complements the character of Brisbane” is Mandate best practice design that fits surroundings and meets community standards. An action in relation to this item is to “stop cookie-cutter townhouses by limiting repeated designs”. This is quite broad and it will be interesting to see how this translates into the Development Assessment process. A more specific proposal is to increase the required areas for tree planting and deep landscaping in new development, the action being to propose to amend Brisbane City Plan 2014 to increase the requirement for deep planting areas from 10% of the site to 15%. This is quite a significant change being proposed, and one which will impact smaller development sites quite significantly. A consequence may be making it more difficult to develop, for example, smaller (eg 810m2) High Density Residential sites. This may have an unintended consequence of restricting development of such sites, as well as in some cases encouraging amalgamation of such sites, resulting in larger developments.
Under the Principle Protect the Brisbane backyard and our unique character, is a proposal to Stop townhouses and apartments being built in areas for single homes by allowing townhouses and apartments only on appropriately zoned land, such as medium density residential areas. This ties in with the proposal to Ensure that suburban development fits in with its surroundings, the proposed action being to Audit Emerging Community land and rezone to Low Density Residential land where appropriate.
It is also proposed to Preserve the space between homes by ensuring minimum setbacks on property boundaries by “Working with the Queensland Government to enforce minimum setbacks”.
Anecdotally, we are seeing and hearing of examples of Council being significantly less lenient in relation to the consideration of performance based responses, in particular in relation to relaxations from code requirements for setbacks and height, even when of a minor nature. It is understood that there is political pressure on Development Assessment which is driving this. It is important to obtain professional advice when assessing the potential of a site in a potentially changing environment. If we can assist please do not hesitate to contact Jason Hedges.
To download Brisbane’s Future Blueprint go to the following link;
The information contained in this and other news items is obtained from a range of sources, which we validate wherever possible. The information contained in news items may also change over time from its initial publication date and you should check that the information remains current. Before making any investment decisions you should seek the advice of qualified professionals, and consider your own particular circumstances.
