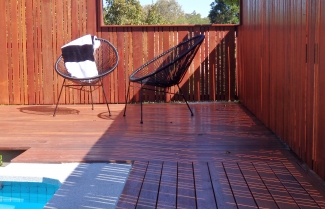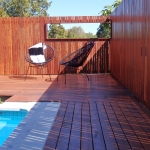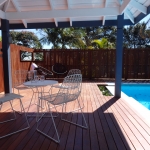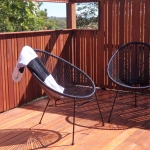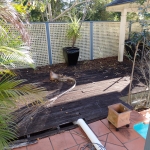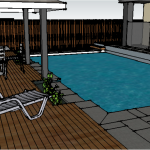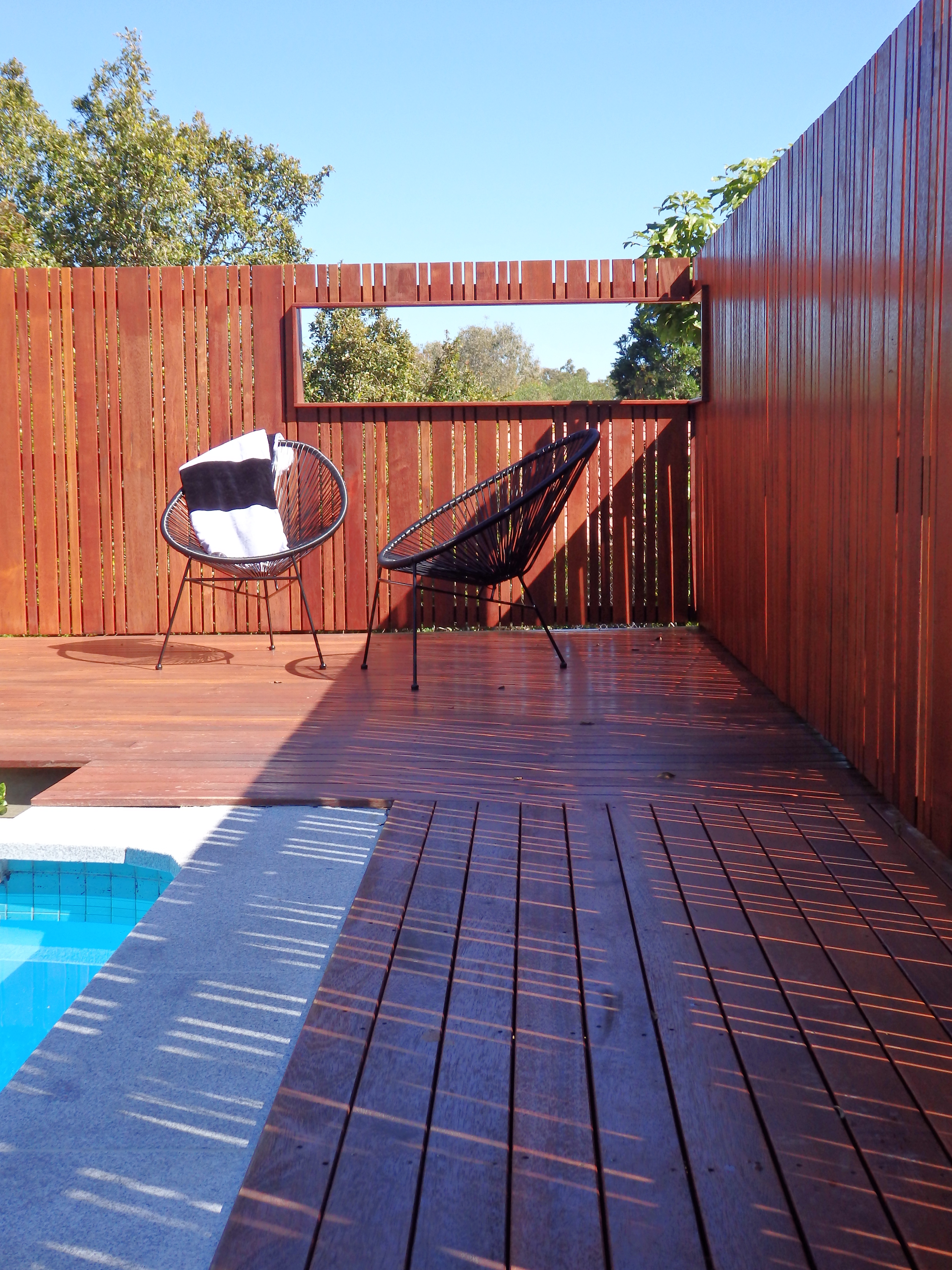
Vesi were requested to review and upgrade the external areas of a Bellbowrie home, taking into consideration planned future sale of the property. The pool area was dilapidated and also did not comply with current pool regulations, as it had no separation between internal areas of the house and pool itself. Vesi developed a strategy to cost-effectively add value to the property while addressing all compliance issues.
Vesi provided a design response that took into account the owner’s specific privacy requirements and cost-effectively upgraded the entire external pool area and surrounds, while adding value for future sale.
The perimeter timber screen complies with the specific requirements of the pool safety code whilst providing privacy and semi-transparency with differing sized battens in a repeating pattern. The height of the perimeter pool fence is designed to preserve outlook. A corner ‘window’ in the screen frames a view of the distant mountains from seating areas. To maximise the return from expenditure an existing dilapidated shade structure was retained and cost effectively updated. Frameless glass pool fencing provides unobtrusive separation between the house and pool.
Vesi provided design, tendering and contract administration services for the project. Design and documentation utilized hand drawings, and 2 dimensional and 3 dimensional CAD programs, including walk/ fly-through sequences to explain the design proposal. The builder was Carroll Constructions.
If we can assist you with a pre-sale assessment of opportunities to upgrade your property please do not hesitate to get in touch. If you would like to be kept informed of topical issues in the property development sector, please subscribe to our newsletter.
