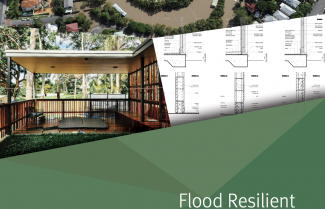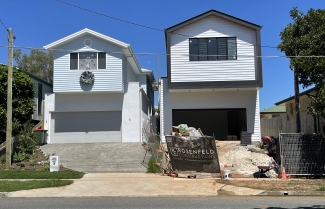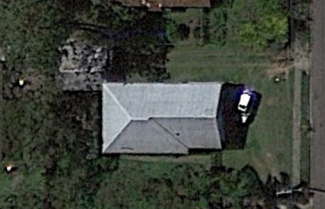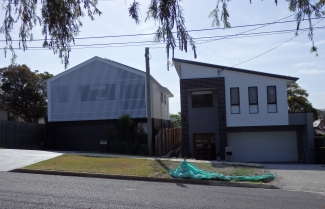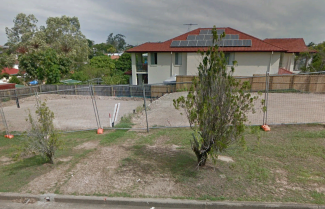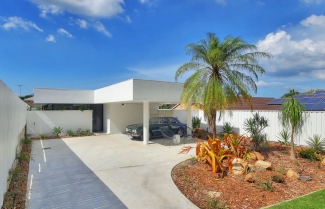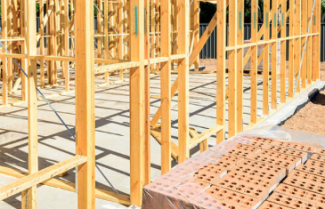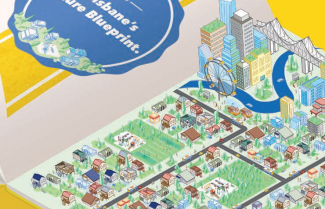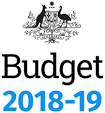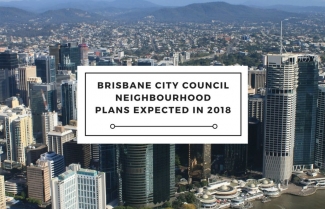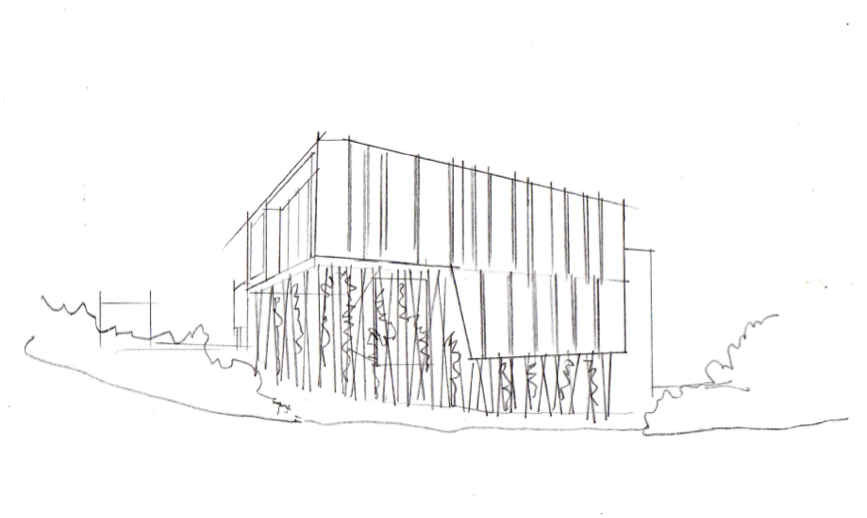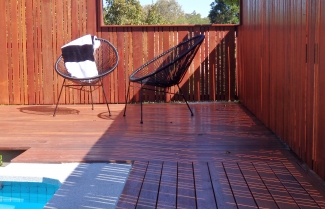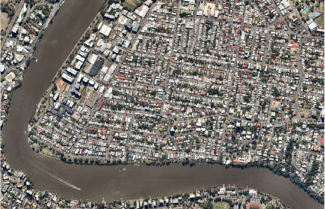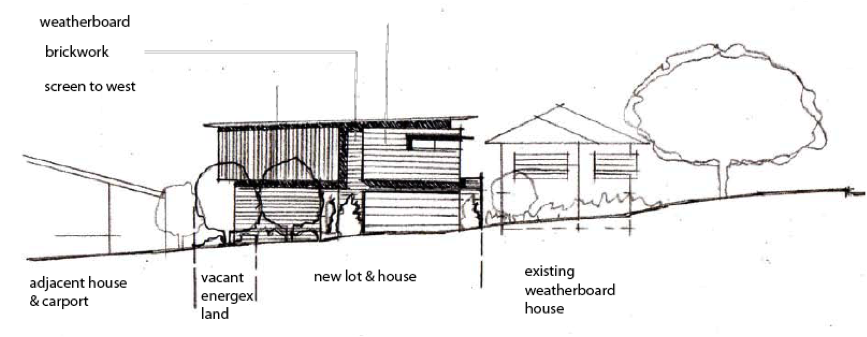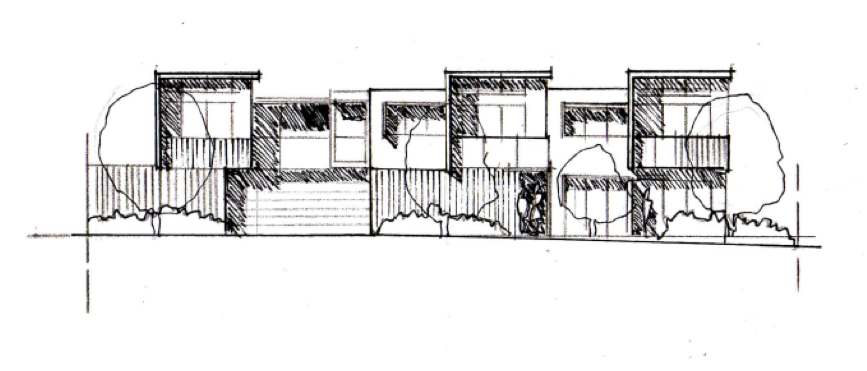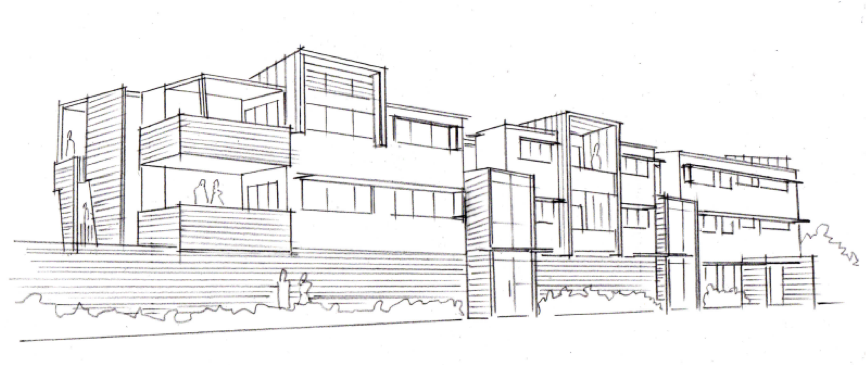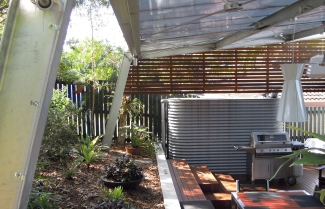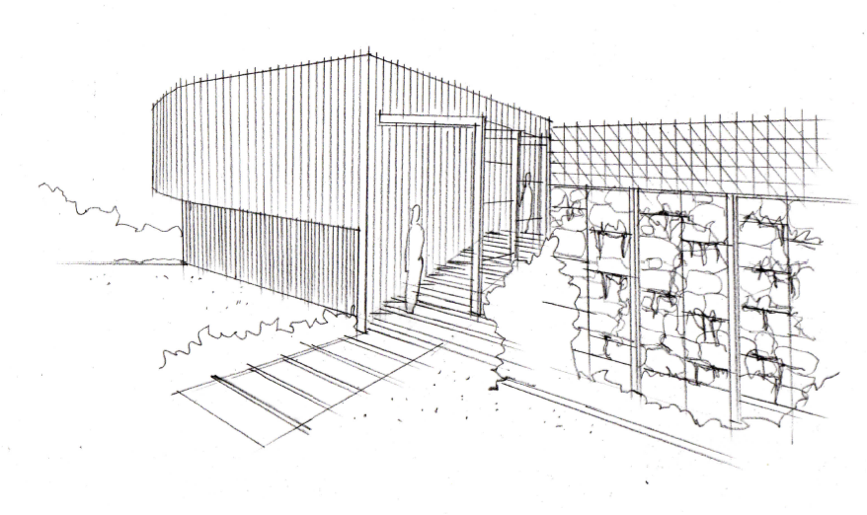There has been widespread flood damage to homes in Queensland and Northern NSW due to the recent 2022 rain event. Where re-building or repairing in flood-affected areas, building back with resilience for future potential flooding in mind is imperative. A simple to navigate and useful document to refer to if renovating in a […]
Read MoreSubdivision Project T
The site of this successful project we completed was located in a desirable Brisbane suburb on a semi-busy local road. As part of the project the existing house was sold for removal. The site was steep and also narrow. To assist in sales of the sites off the plan, architectural designs were prepared […]
Read MoreClient Subdivision M
We had originally approached the owner of this property with a view to purchasing the property for subdivision. After some initial discussions we were unsuccessful in purchasing the property. The owner sought to progress the subdivision themselves, however were unable to achieve a lawful point of discharge of stormwater through the downstream neighbour’s […]
Read MoreSubdivision Project C
This is another one of our own projects. The site located in a middle ring suburb on the south side of Brisbane was purchased at auction for subdivision of 1 into 2 lots, and sale as house and land. The site had a significant constraint that was thoroughly explored prior to auction. As the […]
Read MoreSubdivision Project U
This 1 into 2 lot subdivision was one of our own projects. The property was going to auction and as it was not obviously apparent that it was sub dividable, and so it was not advertised as such. Through a detailed understanding of the BCC Planning Scheme we determined that the property was […]
Read MoreProject W Subdivision & Renovation
One of our own recent development projects, this project was a one-into-two lot subdivision in a Brisbane middle ring southside suburb where we retained a distinctive mid 1970s home. Rather than demolish the home and create two equal lots, the retained home underwent major renovations, retaining its character whilst having an ensuite and bedroom […]
Read MoreBCC Planning and building economic recovery initiatives in response to Covid-19
In response to the impact of Covid-19, Brisbane City Council is offering a range of free and discounted services, and financial incentives, from 1 July 2020. These include; Application fee reductions. Dedicated House and Homes assessment team. Prompt advice via a new Building and Construction hotline – 133 PLAN (133 7526). Discounted ‘open door’ prelodgement meeting […]
Read MoreBrisbane’s Future Blueprint
Brisbane City Council recently released “Brisbane’s Future Blueprint: Eight principles and 40 actions to guide our city’s next exciting chapter”. The document was the result of requests for feedback from Brisbane Residents. The document is relatively broad ranging however many of the principles and actions are directly relevant to the development sector. Many of the […]
Read MoreBudget 2018: Empty land no longer tax write-off
The Government announced the intention to disallow deductions from 1 July 2019 for holding costs where vacant land is not genuinely held for the purpose of earning assessable income. Land banking property developers in particular should be aware of these proposed changes. At its simplest, the rules will not apply from the point where a […]
Read MoreBCC Neighbourhood Plan Changes 2018
There are a number of Brisbane City Council Neighbourhood Plans currently being amended, covering inner, middle ring and outer suburbs, which are expected to be adopted in 2018. The following is a concise summary from Ken Ryan and Associates Planners. http://kenryan.net.au/industry-update/brisbane-city-council-new-neighbourhood-plans-expected-2018/ The information contained in this and other news items is obtained from a range […]
Read MoreEight Mile Plains Townhouses
Vesi were asked to review the proposed masterplan and develop the associated building designs for a proposed large development of townhouses in Eight Mile Plains, for a multi-disciplinary property consulting business. Whilst accommodating the requirements of a reduced site area due to an increased road resumption, Vesi were able to increase the project yield and also […]
Read MoreRochedale Mixed Use Development
Vesi worked closely with a client in the masterplan and design of a large mixed use development precinct comprising retail and office complex, townhouses and child care facility on a 12,500m2 site. Vesi’s services included site masterplanning, and schematic design and design development of the retail, office and residential components of the project. The site […]
Read MoreBellbowrie Pre-Sale External Upgrade
Vesi were requested to review and upgrade the external areas of a Bellbowrie home, taking into consideration planned future sale of the property. The pool area was dilapidated and also did not comply with current pool regulations, as it had no separation between internal areas of the house and pool itself. Vesi developed a strategy […]
Read MoreWest End Residential Development feasibility
Vesi were requested to complete a detailed preliminary feasibility review of options for two adjacent character infill (CR2) residential sites in West End. Each house sat over lots comprising 607m2 with a 15m frontage, resulting in a total combined site of 1214m2 and a 30m frontage. Feasibility and architectural advice in relation to a number […]
Read MoreRowlock Nundah Project
Vesi Developments were an equal investment partner in this residential development project, ‘Rowlock’, at Nundah. Jason Hedges performed the role of Development Manager, and Project Director, whilst an owner and Director at bureau proberts. The site included an existing protected house, which was retained, refurbished and subdivided (freehold) from the original site. New […]
Read MoreHolland Park Subdivision
Vesi were engaged to test the potential of the subdivision of a Holland Park corner lot. The site was zoned low density and would result in lots below minimum lot sizes required by the subdivision code. Vesi prepared a concept subdivision plan, and drawings of the existing and proposed houses, to demonstrate the proposal would […]
Read MoreYeerongpilly Apartment Site
Vesi were retained to test the development potential of this Yeerongpilly residential site prior to purchase by Sydney-based investors. The site is zoned Character Residential, for which two storeys is considered appropriate, however was adjacent a three-storey development of a different zoning. An apartment design with three storeys to the rear of the site was […]
Read MoreNorthgate Apartments
Vesi were requested to review an existing design concept to increase the yield from a narrow multiresidential site in Northgate. An existing character dwelling is retained at the street, with a three-storey apartment development behind. The design responds to the challenge of the long narrow site by articulating the form of the building through a […]
Read MoreThe Gap external value-add
Vesi were asked to review this property to add value through creating a new external covered area. The external area was directly outside the main living area of the house and was in a dilapidated state. The design response replaces a deteriorated concrete slab with a new timber deck, with integrated seating and steps […]
Read MoreRiverside Residence
Vesi were invited to prepare the concept design for a home on a large riverside site in Indooroopilly. The design responds specifically to the site and context, and is oriented for solar aspect and outlook. The existing substantial trees on the site are preserved in the design response. High level masonry screening filters light, including harsh […]
Read More